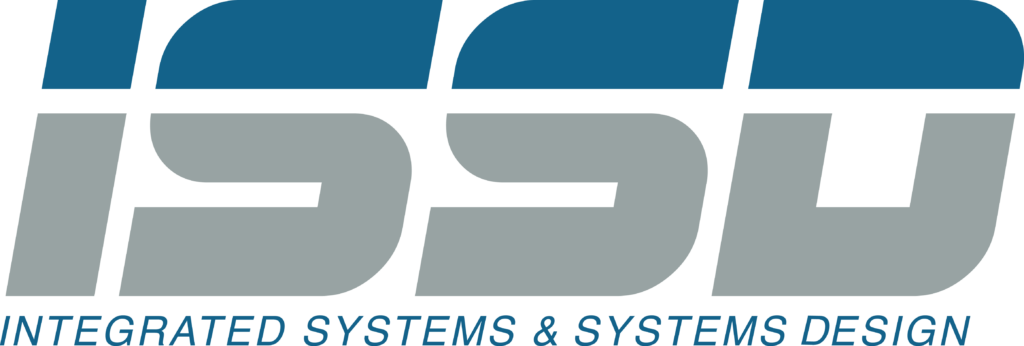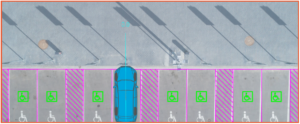AutoTURN®
The World's Most Used Vehicle Maneuvering Simulation Software
AutoTURN® is a maneuver simulation and analysis software that helps you test vehicle movements in your road and site design projects. In the design and planning of intersections, modern roundabouts, parking lots, loading areas or bus terminals, you can test with AutoTURN® that the designed layout can safely accommodate the expected vehicle maneuvers and turning radii.
AutoTURN® Solutions
AUTOTURN
Leading vehicle maneuver analysis and turning movement simulation CAD software. Available in Pro, Standard and Lite versions.
AUTOTURN ONLINE
The leading online solution for performing vehicle maneuver analysis and simulations with PC or Mac work tools.
AUTOTURN FOR REVIT
It provides easy-to-use tools for architects performing vehicle maneuver analysis, developed specifically for Autodesk® Revit® users.
AUTOTURN RAIL
You can perform 3D vehicle maneuver analysis and simulation in accordance with the characteristics of your rail system vehicles.
MANUFACTURER-BASED VEHICLE LIBRARIES
You can add special vehicles for projects in sectors such as construction, emergency and freight transportation.
STANDARD LIBRARIES
You can add national standard design vehicles such as AASHTO, TAC etc. for your project requirements.
AutoTURN® Features
Dynamic Maneuver Analysis
With four interactive driving modes including speed, roll, lateral friction and turning radius algorithms, you can quickly and easily simulate forward and backward maneuvers of vehicles. Our continuously updated features enable you to realize complex vehicle movements with reliable engineering results.
Comprehensive Vehicle Libraries
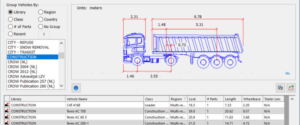
Advanced Features
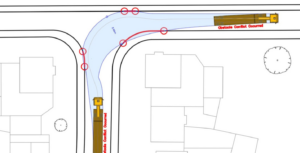
Reporting and Visualization
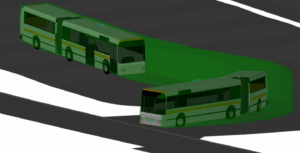
- Special vehicles can be created by our experts upon your request.
- Compatible with Autodesk® AutoCAD®, AutoCAD Civil 3D, Bentley® MicroStation®, Bricsys® BricsCAD®, ZWSOFT® ZWCAD®.
ParkCAD
Dynamic CAD Software for Parking Facility Design
ParkCAD is the world’s leading CAD-based software that can design, control and organize any parking lot in just a few minutes
ParkCAD Features
Parking Lot Design Based on Design Guidelines
Using ParkCAD, you can ensure that your designs always comply with regional parking standards. Parking lot angles, dimensions and parking aisle widths are stored in the Design Guide, minimizing human error.
Create and Compare Multiple Designs
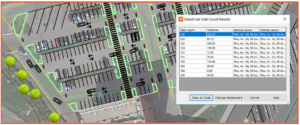
Smart L.O.T. Features
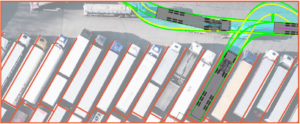
Accessible Parking and Customization
Design and develop accessible parking spaces (including guidelines, symbols and vehicle classes) according to your parking requirements. You can view the number of available parking spaces and the proportion of accessible parking spaces in a real-time view, and get notified if the regulatory requirements are met. In addition, ParkCAD can be customized to meet your project requirements, allowing you to define new standards or define special objects such as family parking spaces or electric vehicle charging stations.
ParkCAD allows you to create, store and compare multiple designs. You can compare these variations in terms of parking capacity, traffic safety and construction costs. The Quantity Report provides an approximate cost calculation based on 2D ParkCAD objects.
- ParkCAD includes parking standards for Austria, Czech Republic, Denmark, Estonia, Finland, France, Germany, Hungary, Italy, Latvia, Lithuania, Netherlands, Norway, Poland, Portugal, Serbia, Slovenia, Spain, Sweden, Switzerland, United Kingdom, Bahrain, Qatar, Saudi Arabia, UAE and South Africa.
- Compatible with C® AutoCAD and AutoCAD Civil 3D, Bentley® Microstation V8i, CONNECT and Bricsys® BricsCAD.
TORUS™
The Most Comprehensıve Solution for Roundabout Design and Analysis
TORUS® delivers a complete set of tools for roundabout design at its core. Everything you need from automated initial geometry to analyzing the safety of the design, providing a solid foundation for the upcoming phases.
Designed for all skill levels, TORUS makes your job easier, smarter, and more efficient by simultaneously balancing guidelines, safety and operation. Generating the initial geometry from a desired design vehicle and providing immediate dimensional and analytical guidance allowing you to reach project goals and design objectives faster and safer. Don’t get frustrated by the typical iterative manual process. With TORUS’ latest version, the process is streamlined with dynamic feedback, making each iteration nearly effortless.
TORUS™ Özellikleri
Angle of Visibility Check
To promote driver safety, designers can add a new sight line that checks the angle of visibility a driver has to see oncoming traffic in the adjacent approach leg.
Improved User Interface
Enhanced workflow on the user interface with more intuitive arrangements within dialogue boxes.
Fastest Path Analysis
Make fewer manual approximations for the fastest path for every adjustment in geometric elements. Honoring stipulated offsets, TORUS approximates the fastest paths and calculates speeds, providing powerful editing feedback to control speeds and evaluate consistency and safety.
Path Overlap on Multilane Roundabouts
Using TORUS’ Path Overlap Analysis, it can help detect and analyze if the natural paths of vehicles in adjacent lanes may overlap. This feature gives you the necessary feedback to highlight this type of vehicle conflict for multilane roundabout design.
Sight Line Evaluation
Sight line analysis is an important factor for determining safety constraints in a roundabout. With TORUS, you can generate various types of sight lines (approaches to crosswalk, yield line, and circulatory lanes). Once placed, you can control their display and edit the properties used to define them.
Apply Speed Reduction Treatments
Safely decrease a roundabout’s entry speed in rural areas by adding vehicle speed reduction treatments. They use continued curves on approaches consisting of two reverse approach curves before the roundabout entry curve.
Analysis Tools - Check Vehicle Movements
TORUS lets you add, view, edit, and delete AutoTURN vehicle movements from a roundabout in order to demonstrate the movements governed by the vehicles specified in the current design guideline.
Related Solutions
PTV Group
Traffic Simulation
